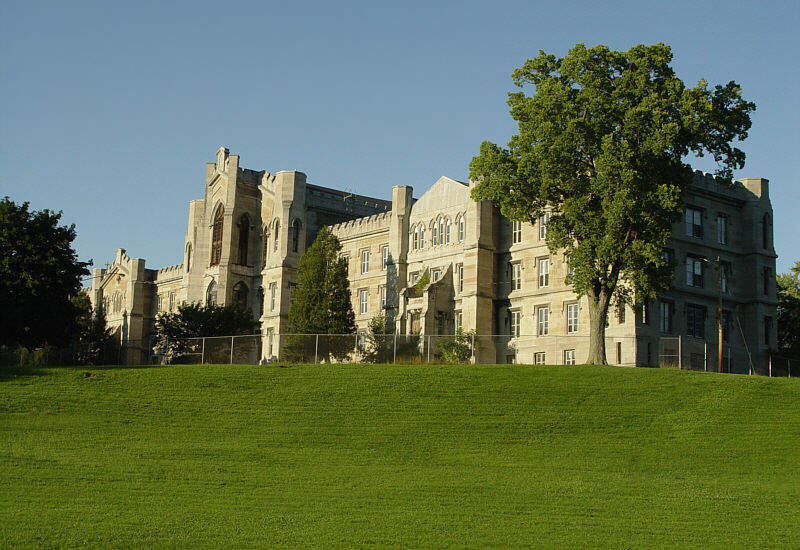
The Building
Designations: Local, State and National Register of Historic Places. Listed separately as a National Historic Landmark and on the top 11 most endangered buildings list of the National Trust for Historic Preservation.
Site Acreage: 122 Acres Main Structure: 123,301 square feet. Bandstand: Turn of the Century, Victorian style, wood frame construction. Located on the north side of the main structure. Bell Pavilion: Small wood-frame structure, located on the west lawn, houses the original asylum bell. |